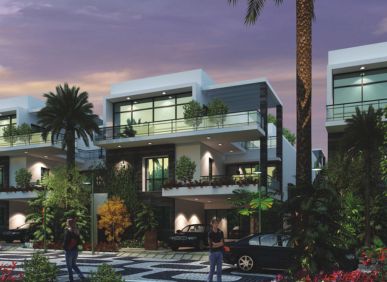Overview
- Villas
- 4
- 4
- 3375 Sq.ft
- Launch 2026
Description
Experience luxurious living in Hitech City with Vasantha City’s exclusive 4 BHK villa, spanning 3375 sq ft across three floors. Ground floor welcomes the guest room, modern kitchen, dining area, servant room, and power room. First floor boasts two bedrooms, a balcony, puja room, and living space. Second floor offers another bedroom, terrace, study room, and laundry area. Master bedroom features vitrified flooring and wooden tiles, aligned with Vaastu principles. Amenities include covered parking, 24-hour water supply, power backup, banquet hall, lift, and maintenance staff. Enjoy comfort and convenience .The villa is situated near Hitech city MMTS and Gachibowli, close to well-known schools, hospitals, and banks. Within a 1-km radius, there are schools for quality education, hospitals for medical care, and malls/supermarkets for shopping. A railway station is just 3.5 km away, and a metro station is within 5 km, providing convenient commuting options for residents.
For affordable price villas contact housing buddy 9618623143
AMENITIES
- Banquet Hall
- Lift
- Conference Room
- Food Court
- Waste Disposal
- Internet/Wi-Fi Connectivity
- Power Backup
- Piped gas
- Maintenance Staff
- Reserver Parking
- Vaastu Compliant
- Service/Goods Lift
- Air Conditioned
- Private Terrace/Garden
- DTH Television Facility
- Club House
- Park
- RO Water system
- Rain Water Harvesting
- Intercom Facility
- Security
- Jogging and Strolling Track
- Swimming pool
- Gym
- Outdoor Tennis Courts
Park:
- KBR Park
- Durgam Cheruvu Secret Lake Park
- Shilparamam
- Nanakramguda Lake Park
- NTR Gardens
Schools :
- The International school
- Manthan International school
- Oakridge International School
- Meridian School
- Chirec International School
Restaurants:
- Absolute Barbecues
- Barbeque Nation
- Paradise Biriyani
- B-Dubs
- Shah Ghouse Cafe
- Flechazo
Hospitals:
- Continental Hospitals
- Apollo Hospitals
- Care Hospitals
- MaxCure Hospitals
- KIMS Hospitals
- Medicover Hospitals
Shopping Malls:
- Inorbit Mall
- Forum Sujana Mall
- Sarath City Capital Mall
- Next Galleria Mall
- The Chennai Shopping Mall
- Hyderabad Central
Pharmacy:
- Apollo pharmacy
- MedPlus Pharmacy
- Care n Cure pharmacy
- Reliance Fresh Pharmacy
- Guardian Pharmacy
- Wellness Pharmacy
FAQ’S
What are the flooring materials used in the villa?
The master bedroom features vitrified flooring and wooden tiles, providing a luxurious and elegant feel.
Are there any amenities included with the villa?
Yes, amenities include covered parking, 24-hour water supply, power backup, banquet hall, lift, and maintenance staff, ensuring comfort and convenience for residents.
What is the location of the villa?
The villa is situated near Hitech City MMTS and Gachibowli, offering easy access to major commercial and business areas. It is also close to well-known schools, hospitals, banks, malls, and supermarkets.
Is the villa designed according to Vaastu principles?
Yes, the villa is aligned with Vaastu principles, ensuring harmony and positive energy flow throughout the living space.
Are there any additional charges or fees associated with the villa?
It’s recommended to inquire about any additional charges or fees related to maintenance, utilities, or amenities directly from the management or sales team of Vasantha City.
Address
Open on Google Maps- Address Vasantha City,Hitech City
- City Hyderabad
- State/county Telangana
- Zip/Postal Code 500049
- Country India
Details
Updated on July 26, 2024 at 8:57 am- Price: Sale for 13.0 Cr
- Property Size: 3375 Sq.ft sqft
- Bedrooms: 4
- Rooms: 4
- Bathrooms: 4
- Year Built: Launch 2026
- Property Type: Villas
- Property Status: For Sale
Floor Plans
- Size: 3375 Sq.ft
- 4
- 4
- Price: ₹13 / Cr
Description:

