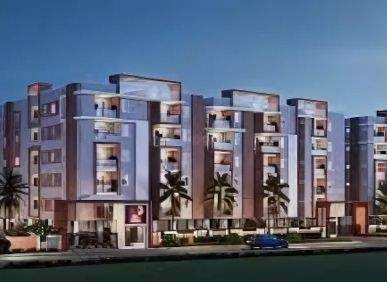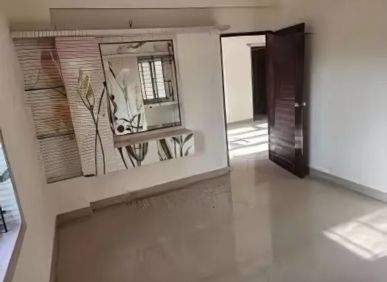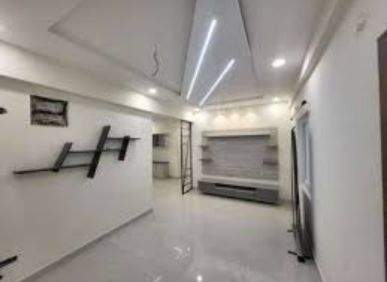Overview
- 2bhk, Flats
- 2
- 2
- 1100 | 1240
Description
Discover 2 BHK luxury flats in the gated community of Devi Homes Samruddhi with assured quality of construction and well-designed spaces. Flats sizes are ranging from 1,100 to 1,240 sq. ft. It is GHMC and RERA approved. All amenities will be available in this lavish clubhouse, life-enhancing for a refreshing environment. With excellent ventilation and natural light, these homes are perfect for modern living. This project is located in Patancheru and is in the close proximity of IT corridors, schools, hospitals, and shopping areas – ideal for most families. Contact Housingbuddy for more details.
Amenities:
- Flower Garden
- Reflexology Park
- Volleyball Court
- Creche/Day care
- Gazebo
- Cafeteria
- Shopping Centre
- Power Back up Lift
- Toddler Pool
- Party Lawn
- Community Hall
- Badminton Court
- Multipurpose Hall
Hospitals:
- Amedha Hospital
- Dhruva Hospital
Shopping Centers:
- Gsm Mall
- M Cube Shopping Mall
Educational institutions:
- Delhi public School
- The Gaudium School
Why Choose this Flat?
Devi Homes Samruddhi offers luxury, affordability, and convenience at a price that no one can forget. 2 BHK flats, well done in all aspects of construction with high-quality creation, spacious layouts, and modern amenities to enhance your lifestyle, ensure a peaceful environment in luscious green surroundings coupled with well-ventilated designs. With this solid sound infrastructure, a lavish clubhouse makes for comforts, and across the way sits GHMC and RERA approvals; schools, hospitals, IT corridors, and shopping centers are located around them. Whether you’re a first-time buyer or looking for a family home, this project is an excellent choice for modern urban living.
Highlights of Patancheru :
Patancheru is an integrated residential and industrial destination in Hyderabad with a very strategic location and great connectivity. It borders the Mumbai Highway (NH-65) for easy access to IT hubs in Gachibowli, Financial District, and HITECH City. Reputed schools, colleges, hospitals, and shopping centers are located here as well, making it a family-friendly destination. The lush green surroundings and quiet neighborhoods make Patancheru a serene place to live in. Recent infrastructure development, such as smoother roads and good public transport, has made Patancheru a good destination for homebuyers and investors alike.
FAQ’S:
What are the price ranges for 2BHK flats in this project in Patancheru?
The flat prices range between ₹ 54.9 lakh to 61.9 lakh ., according to the unit size and specifications of the flat.
What is the configuration of these apartments?
These flats are provided in 2 BHK configuration, which is more spacious for families.
How does HousingBuddy help in property search?
HousingBuddy provides comprehensive property listings with detailed descriptions, photos, pricing, and location highlights. Users can filter searches based on preferences like property type, size, price, and location.
How is the connectivity from Patancheru?
Patancheru offers excellent connectivity via the Mumbai Highway (NH-65) and is well-linked to IT hubs like Gachibowli and HITECH City.
Is the project suitable for families?
Yes, the project is family-friendly with spacious flats, modern amenities, and proximity to schools, hospitals, and shopping centers.
Address
Open on Google Maps- Address Patancheru, Hyderabad
- City Hyderabad
- State/county Telangana
- Zip/Postal Code 502300
- Area Patancheru
- Country India
Details
Updated on February 18, 2025 at 7:09 am- Price: Sale ₹ 54.9 lakh to 61.9 lakh
- Property Size: 1100 | 1240 sqft
- Bedrooms: 2
- Bathrooms: 2
- Property Type: 2bhk, Flats
- Property Status: For Sale
Floor Plans
- Size: 1100 to 1240 sq. ft
- 2
- 2
- Price: ₹0
Description:



