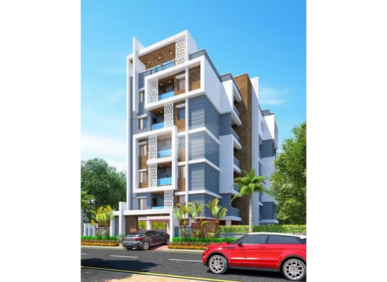Overview
- Flats
- 3
- 3
- 1510 SQ.FT
- Launch 2026
Description
3 BHK Flats at DMR Ventures is being selled at Amberpet, Hyderabad. DMR Varam offers real estate in the style of apartments. Among the project’s amenities are enclosed parking, an electricity meter room, and power backup. This project is close to several schools, including Little Flower’s High School, Rose Buds High School, and Owaisi School of Excellence. The Abhaya BBC Hospital in Tilaknagar, Seasons Hospitals, Tricolour Hospital, Critical Care, and other hospitals are located close to this project. The project has taken up 0.12 acres of space. The construction is currently under progress. There are three BHK designs to choose from. The units range in size from 1510 SQ.FT square feet, according to the area layout. Having DMR Varam with you is in 2026. There are ten items available in total. This property has a single structure. The address of DMR Varam is CE Colony, Shivam Road, Amberpet.
Amenities :
- Closed Car Parking
- Electrical meter Room
- Power Backup
Shopping Malls:
- Andalamma Leafs Shop
- Meenakshi Cloth and Fancy Store
- Veerabadra Kirana &general Stores
- Vishal Mega Mart
Grocery Stores:
- Sri Balaji Grand Bazar
- More Supermarket – Siripuram Colony
- More Supermarket – Nallakunta
Parks:
- CPL Ground Walking Trail
- Lion Statue Garden
- Central Police Lines
Movie Theaters:
- Sree Ramana Theatre
- Rajadhani 70MM Theatre
- Venkatadri Cinema Theatre
- Megha Theater
Schools:
- Owaisi School Of Excellence
- Little Flower’s High School
- Rose Buds High School
- Pragati Vidya Niketan High School
- Academic Heights Public School, D.D. Colony
Hospitals:
- Tricolour Hospital and Critical Care
- Seasons Hospitals
- Tilaknagar’s Abhaya BBC Hospital
- Sai Charan Hospital for Women & Children
- Maxivision Super Speciality Eye Hospitals
Bus stations:
- Tilak Nagar(Pickup)
- Vidya Nagar
- Kachiguda Bus Station
- Dilsukhnagar
- Dilsukhnagar
Restaurants:
- Karthekeya Tiffins & Fast Food Centre
- M.S Live Fish Meat
- Krispy
- Hotel King’s Palace
- Dada ka dhaba
FAQs:
What are schools near the DMR Varam?
The schools near the DMR Varam are Owaisi School Of Excellence, Little Flower’s High School, Rose Buds High School, etc.
What is the price range of DMR Varam?
DMR Varam offers 3 BHK units. The price range of these units are as follows:- 3 BHK – From Rs. 1.13 Cr to Rs. 1.13 Cr.
How many floors are available in DMR Varam?
There are 1 towers with 5 floors each, in DMR Varam.
What are the other projects done by DMR Ventures in Hyderabad?
The other projects done by DMR Ventures are:
- DMR Sriniketan
- DMR Vraj Niketan
- DMR Simhendra
- DMR Dubeys Enclave
What are the nearby projects to DMR Varam?
Below are the nearby projects:
- Srujana Residency
- Neotech Maitri Developers Sreemaan Rajals Residency
- Disha Constructions
- V R Tirumala
- Individual
What are the present status and starting date of DMR Varam?
The present status of DMR Varam is Under Construction and is available for sale from 2026.
How much is the area of 3 BHK in DMR Varam?
The total area of a 3 BHK in DMR Varam is 1510.0 sq.ft.
What are amenities in DMR Varam?
The amenities in DMR Varam Closed Car Parking, Electrical meter Room, Power Backup.
Who is the builder of DMR Varam?
The builder of DMR Varam is DMR VENTURES.
How can I schedule a visit to this flat?
To schedule a visit you can contact Housingbuddy.
Address
Open on Google Maps- Address Amberpet,Hyderabad
- City Hyderabad
- State/county Telangana
- Zip/Postal Code 500013
- Area Amberpet
- Country India
Details
Updated on July 30, 2024 at 8:19 am- Price: ₹ 1.13 Cr
- Property Size: 1510 SQ.FT sqft
- Bedrooms: 3
- Rooms: 3
- Bathrooms: 3
- Year Built: Launch 2026
- Property Type: Flats
- Property Status: For Sale
Floor Plans
- Size: 1510 SQ.FT
- 3
- 3
- Price: ₹1 / Cr
Description:

