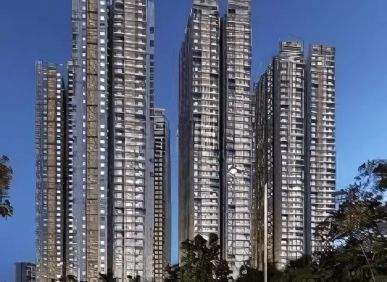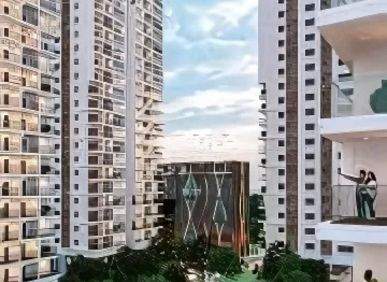Overview
- 3bhk, Flats
- 3
- 3
- 1,900 | 3,360
Description
Explore luxurious 3 BHK flats for sale in Gandipet, and experience spacious living with spaces from 1,900 to 3,360 square feet. Set in a beautifully planned 9.25-acre project, it consists of 6 buildings with a total of 1,204 units that ensure a thriving community. The flats are valued at an average of ₹9,800 per sq. ft., with prices going from ₹1.86 Cr to ₹3.29 Cr. It launched in October 2023. It is RERA-approved under the ID P02400007075, and possession will begin by August 2028. Modern amenities and ideal locations make these homes perfectly apt for a family to choose when seeking luxury lifestyles..Contact Housingbuddy for more details.
Amenities:
- Recreation Facilities
- Solid Waste Management And Disposal
- Landscaping & Tree Planting
- Water Conservation, Rain water Harvesting
- Footpaths/Pedestrian
- Fire Fighting System
- Community Buildings
- Closed Car Parking
- 24X7 Water Supply
- Street Lighting
- Storm Water Drains
- Internal Roads & Footpaths
- Energy management
Hospitals:
- Freedom Hospital
- Vilson Hospital
Shopping Centers:
- Gsm Mall
- Sarath City
Educational institutions:
- Pallavi international School
- Sloka School
Why Choose this Flat?
These homes are a mix of luxury and practicality, with spacious layouts ranging from 1,900 sq. ft. to 3,360 sq. ft., perfect for modern families. Located in a serene 9.25-acre community, the project features 6 buildings with top-tier amenities and a vibrant atmosphere. With an average price of ₹9,800/sq. ft., these flats are an excellent investment in a prestigious location. The place boasts proximity to key areas, excellent connectivity, and RERA approval (ID: P02400007075), making it safe and convenient for a lifestyle. Possession will start in August 2028, which gives you ample time to make plans for moving into this community.
Highlights of Gandipet :
Gandipet is a very coveted location because of its tranquil surroundings and proximity to nature because of the iconic Osman Sagar Lake. It is also well connected to all major IT hubs like Gachibowli and Financial District. This makes it an excellent choice for working professionals who need to be close to work. The area is also well-equipped with premium schools, hospitals, and shopping destinations, ensuring that life is convenient. Gandipet offers an excellent balance between urban living and serene retreats, planned infrastructure, and green surroundings. It becomes a very prime location for family dwellers as well as investors.
FAQ’S:
What are the price ranges for 3 BHK flats in this project in Gandipet?
The price of flats is ₹1.86 cr. to 3.29 cr. according to the unit size and specifications of the flat.
What is the configuration of these apartments?
These flats are provided in 3 BHK configuration, which is more spacious for families.
How does HousingBuddy help in property search?
HousingBuddy provides comprehensive property listings with detailed descriptions, photos, pricing, and location highlights. Users can filter searches based on preferences like property type, size, price, and location.
Are these flats RERA approved?
Yes, the project is RERA approved with ID: P02400007075, ensuring legal compliance and safety.
What amenities are available in this project?
The project offers modern amenities like a clubhouse, fitness center, swimming pool, landscaped gardens, and more.
Address
Open on Google Maps- Address Gandipet, Hyderabad
- City Hyderabad
- State/county Telangana
- Zip/Postal Code 500075
- Area Gandipet
- Country India
Details
Updated on February 18, 2025 at 5:29 am- Price: Sale ₹1.86 cr. to 3.29 cr
- Property Size: 1,900 | 3,360 sqft
- Bedrooms: 3
- Bathrooms: 3
- Property Type: 3bhk, Flats
- Property Status: For Sale
Floor Plans
- Size: 1,900 to 3,360 sq.ft
- 3
- 3
- Price: ₹0
Description:


