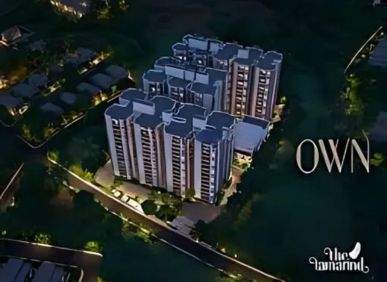Overview
- 3bhk, Flats
- 3
- 3
- 2215 | 2360
Description
Discover premium 3 BHK flats in Neknampur. The configurations are spacious and vary between 2215 to 2360 sq. ft. The price varies between ₹1.52 Cr to ₹1.62 Cr. The project is built to deliver luxury and comfort, designed to be located in a peaceful neighborhood. The 3 towers of the project are spread over 359 units to ensure a vibrant yet exclusive community. With modern architecture, excellent ventilation, and high-end finishes, these apartments have all the required style and functionality amalgamated into its very structure. Clubhouse, landscaped gardens, and 24/7 security enhanced its appeal for any housing need. Easy connectivity to city hubs makes Neknampur ideal not only for families but also professionals with a balanced lifestyle aspiration. Contact Housingbuddy for more details.
Amenities:
- Power Backup
- Lift
- Security
- Garden View
Hospitals:
- Sandhya Hospital
- Amor Hospital
Shopping Centers:
- Podium Mall
- Atrium Mall
Educational institutions:
- Zp high School
- Sri chaitanya jr School
Why Choose this Flat?
These 3 BHK Neknampur Flats are perfect for seekers of luxury and convenience altogether. The spacious layouts start at 2215 sq. ft. and go all up to 2360 sq. ft. to make possible comfortable living. The modern architecturally designed project features well-finished interiors, superior fittings, and excellent ventilation. Due to its peaceful yet well-connected area location, these flats provide easy access to schools and workplaces along with daily essentials for a convenient lifestyle. Amenities will include a clubhouse, green spaces, and 24/7 security. The community is equipped with top-notch amenities, ensuring a wholesome lifestyle for a family or professional.
Highlights of Neknampur :
Neknampur is a fast-growing residential hub known for a quiet ambiance with very good connectivity. It’s easily reachable and nearby to Gachibowli and Financial District; it provides easy access to IT hubs, which would be great for professionals. The place is surrounded with reputed schools, colleges, and hospitals, thus making it easy for families to stay here. Neknampur is a peaceful retreat from the city’s hustle, yet it remains well connected to major destinations. It boasts modern infrastructure, proximity to shopping centers, and seamless connectivity to ORR and other key roads, making it a sought-after location for quality living.
FAQ’S:
What are the price ranges for 3 BHK flats in this project in Neknampur?
The price of flats is ₹1.52 cr to 1.62 cr. according to the unit size and specifications of the flat.
What is the configuration of these apartments?
These flats are provided in 3BHK configuration, which is more spacious for families.
How does HousingBuddy help in property search?
HousingBuddy provides comprehensive property listings with detailed descriptions, photos, pricing, and location highlights. Users can filter searches based on preferences like property type, size, price, and location.
What is the size range of the flats available?
The flats range from 2215 sq.ft. to 2360 sq.ft.
Are these flats part of a gated community?
Yes, these flats are located within a secure gated community with modern amenities.
What amenities are offered in this project?
Amenities include a clubhouse, swimming pool, gymnasium, landscaped gardens, children’s play area, and 24/7 security.
Address
Open on Google Maps- Address Neknampur , Hyderabad
- City Hyderabad
- State/county Telangana
- Zip/Postal Code 500089
- Area neknampur
- Country India
Details
Updated on February 17, 2025 at 6:00 am- Price: Sale ₹1.52 cr to 1.62 cr.
- Property Size: 2215 | 2360 sqft
- Bedrooms: 3
- Bathrooms: 3
- Property Type: 3bhk, Flats
- Property Status: For Sale
Floor Plans
- Size: 2215 to 2360 sq.ft.
- 3
- 3
- Price: ₹0
Description:


